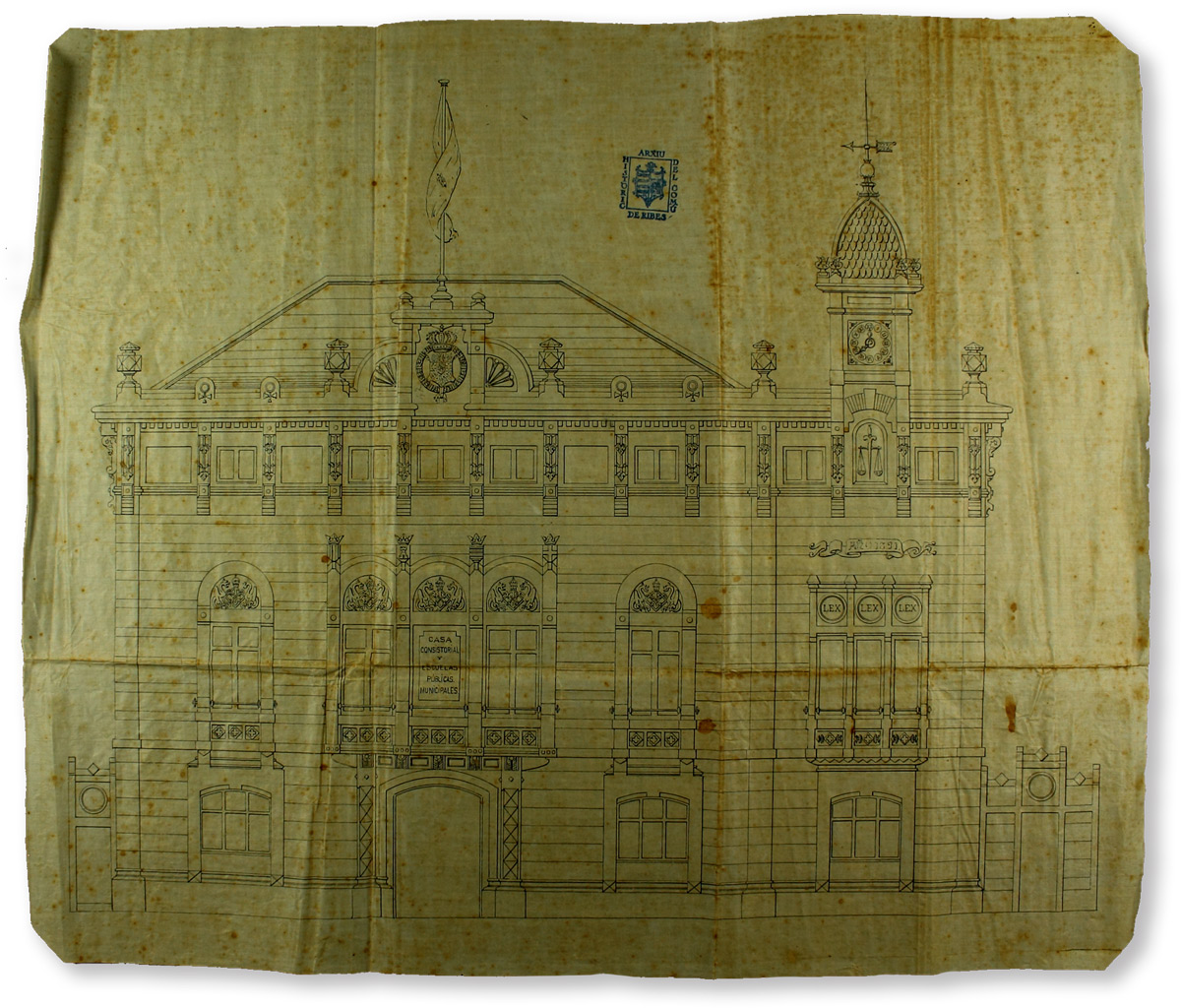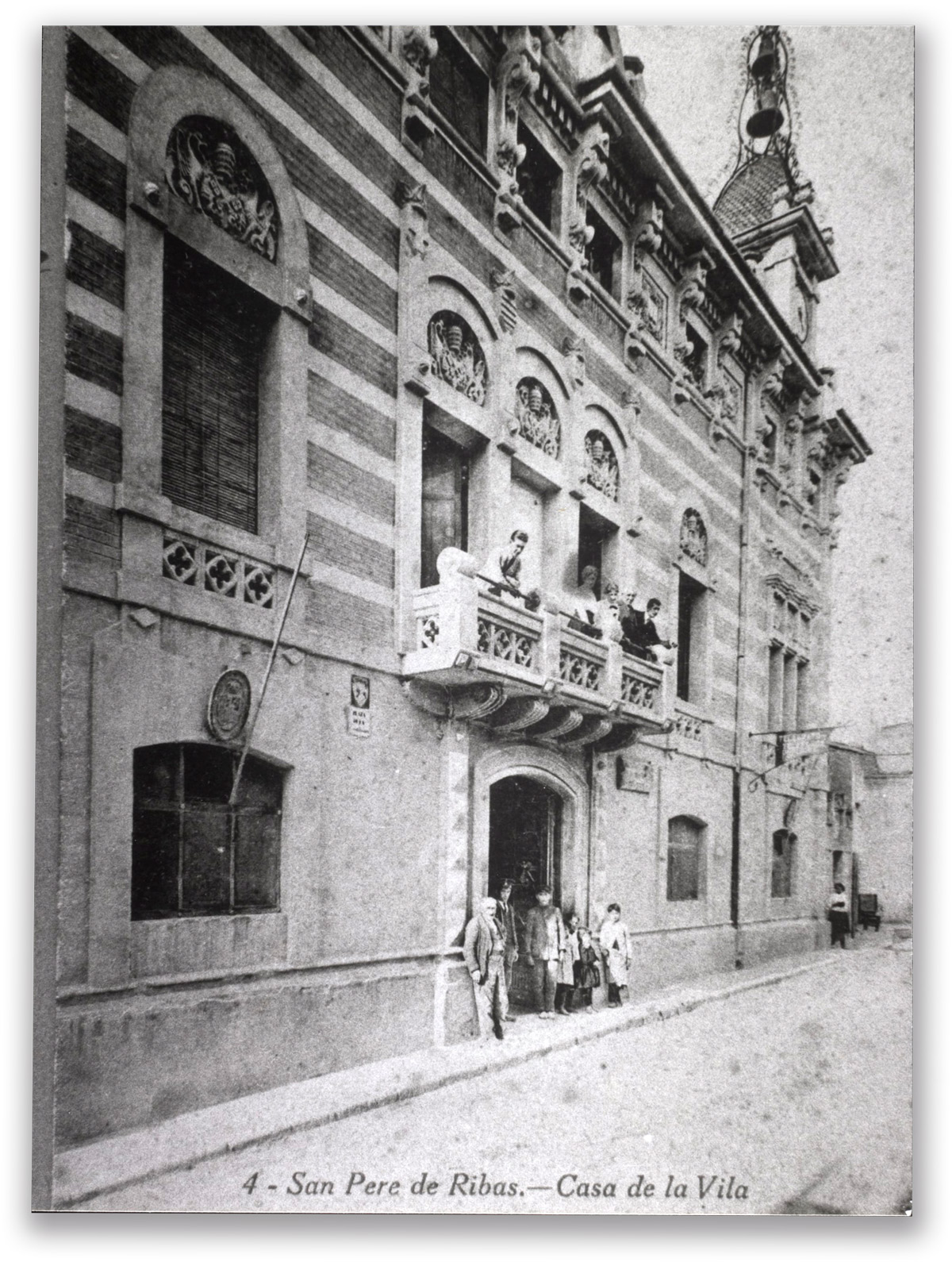Torre del Rellotge - en
 Visualització del contingut web
Visualització del contingut web

CLOCK TOWER
1894
The Town Hall building dates back to the end of the 18th century and was designed as a Charity Hospital, becoming the Town Hall and Schools in the middle of the 19th century. The need to extend and adapt the premises for the growing number of public services led to its conversion being approved on 17 July 1890. The architect Buenaventura Pollés Vivó was commissioned to draw up the project, which was approved in October 1891. After raising funds (40,400 pesetas), work began in March 1892.
On 30 June 1893 at 6 pm and in the presence of Pedro Cuadras Fexes, mayor of Sant Pere de Ribes, and his councillors, as well as José Jacas Colomer, Justice of the Peace of the municipality, the mayors of Vilanova i la Geltrú and Sitges, representatives of the main local newspapers, and José Bertran Miret and Francisco Vidal Bolet as members of the Local Education Board, the new Town Hall and Municipal Schools were officially opened.
The Town Hall clock and bells were paid for by the “Americanos”. In October 1894, a commission awarded the purchase of the clock and bells to Agustín Torres, a clockmaker from Barcelona, for the sum of 2,500 pesetas.
The unveiling and blessing of the public clock took place at four o'clock in the afternoon on 23 December 1894.

Building description:
Building between party walls located in Sant Pere de Ribes town centre. It has a rectangular floor plan and is structured in four bays.
It consists of ground floor, first floor and upper floor and has a four-slope roof with a terrace in the middle and on the side. The front is arranged along four axes, of which the main one is off-centre. The ground floor has four segmental arched openings, one of which is the entrance doorway with moulding.
The windows on the first floor are flat-arched, incorporating a tympanum with a decorative relief of the papal coat of arms flanked by two dragons. In the central axis there are three grouped windows of the same type, with the one in the middle walled in with a ceramic panel bearing the town coat of arms and the inscription "Casa de la Villa" (Town Hall). The windows have access to a balcony with a handrail featuring geometric motifs, which is supported by large corbels adorned with plant designs.
The side axis also has three grouped windows, above each of which there is a circular frame with the relief inscription “LEX”, crowned with a moulded cornice. Above this is a banner in relief with the inscription “AÑO 1893”. The upper floor features rectangular windows, between which are decorative reliefs - with the symbol of justice on the side axis and plant borders with a book on the rest - and large decorated corbels. These support the cornice that crowns the building, interrupted in the central axis by a gable with a relief of the town's coat of arms.
The side section is distinguished from the rest by a pilaster. On this section stands a rectangular tower with a clock on the front and a glazed ceramic canopy, over which there are two bells suspended by a metal structure. The wall cladding combines the ecru colour of the ground floor, the upper floor and the decorative elements with an imitation brick and horizontal ecru bands of the central part. Inside, the entrance area is covered with a barrel vault reinforced with segmental arches, leading to a large staircase, above which there is an artesonado ceiling with plant decoration and papal coats of arms.

DATA SHEET
Americanos:
Expenses covered by Americanos
Style:
Catalan modernism
Architect:
Bonaventura Pollés i Vivó
Street:
1 Plaça de la vila
Currently:
Sant Pere de Ribes Town Hall

